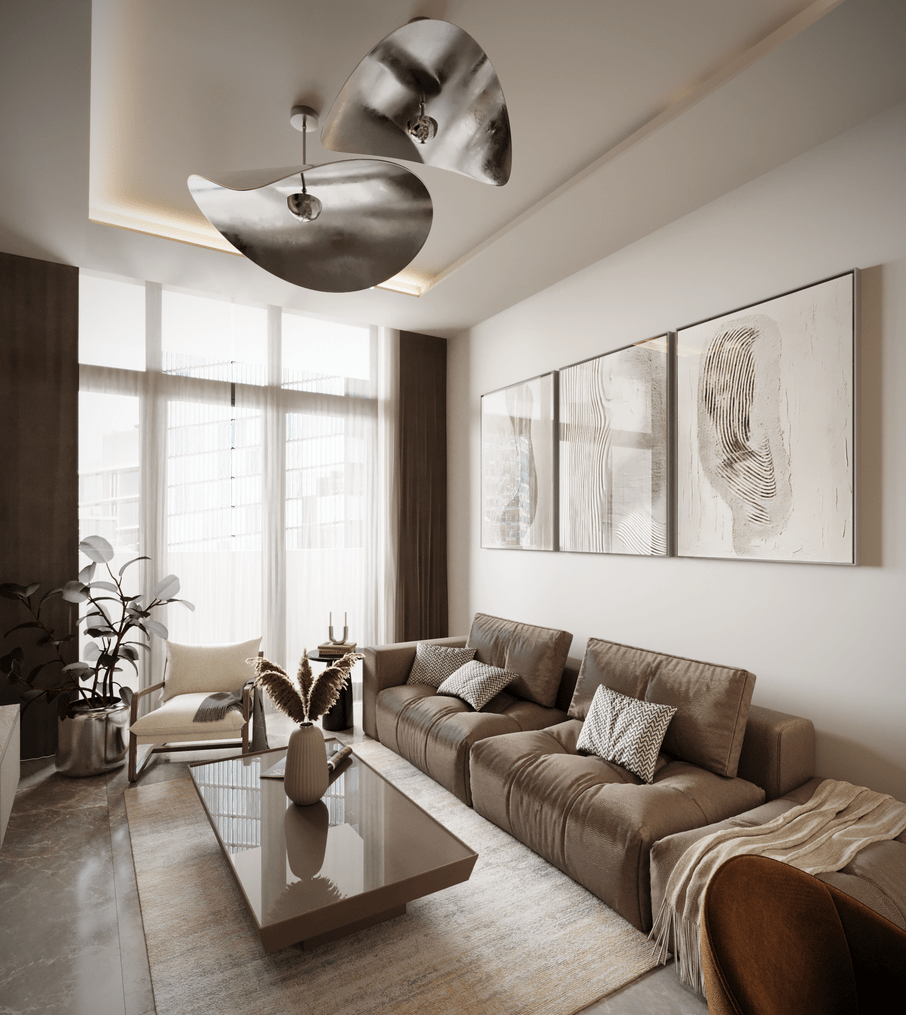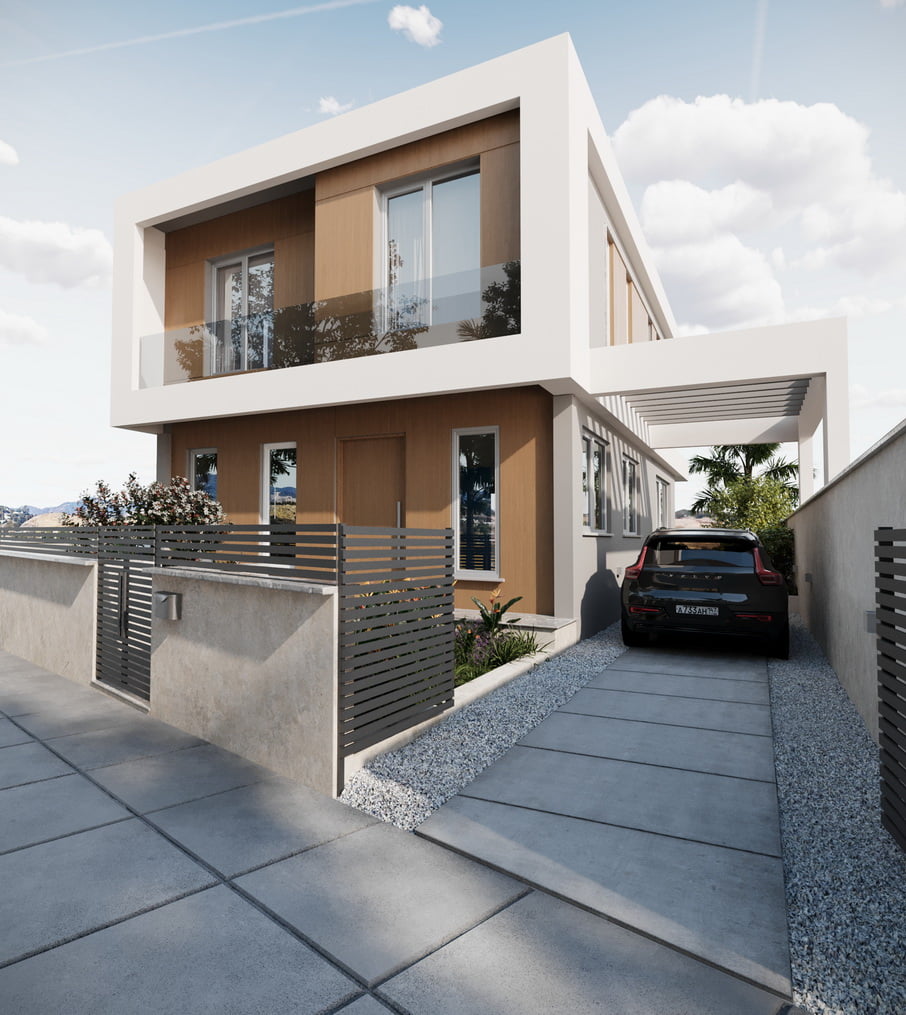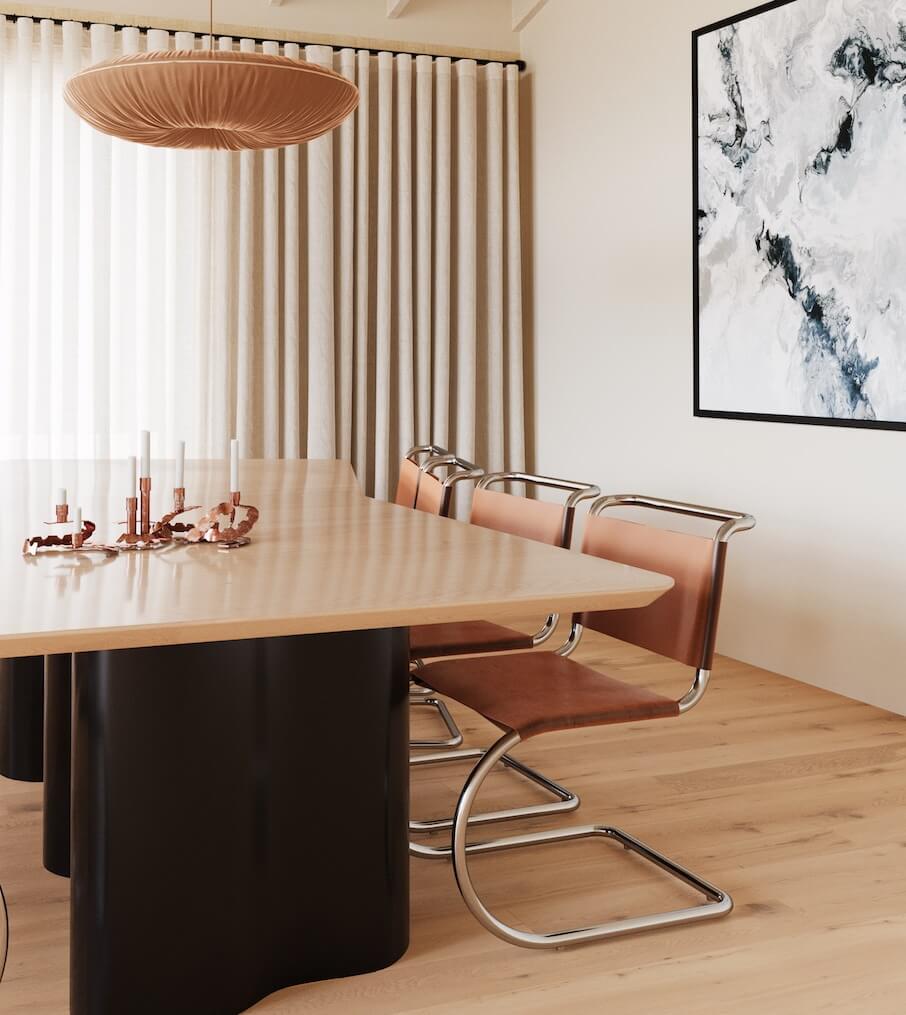



Floor Expansion Project
This architectural project is about a floor expansion of an existing residence, featuring a sophisticated office space with a separate entrance. The lightweight staircase, ready for future lift installation, and wooden louvers enhances both aesthetics and privacy. The north side’s wooden facade harmonizes various materials, adding a modern touch. The second floor includes a bedroom, bathroom, an open-concept kitchen, living room, and office. Designed for functionality and style, it offers stunning sea views and morning sunlight. This addition exemplifies architectural innovation, blending modernity with the existing structure for an enhanced living experience.
Date:
2022




