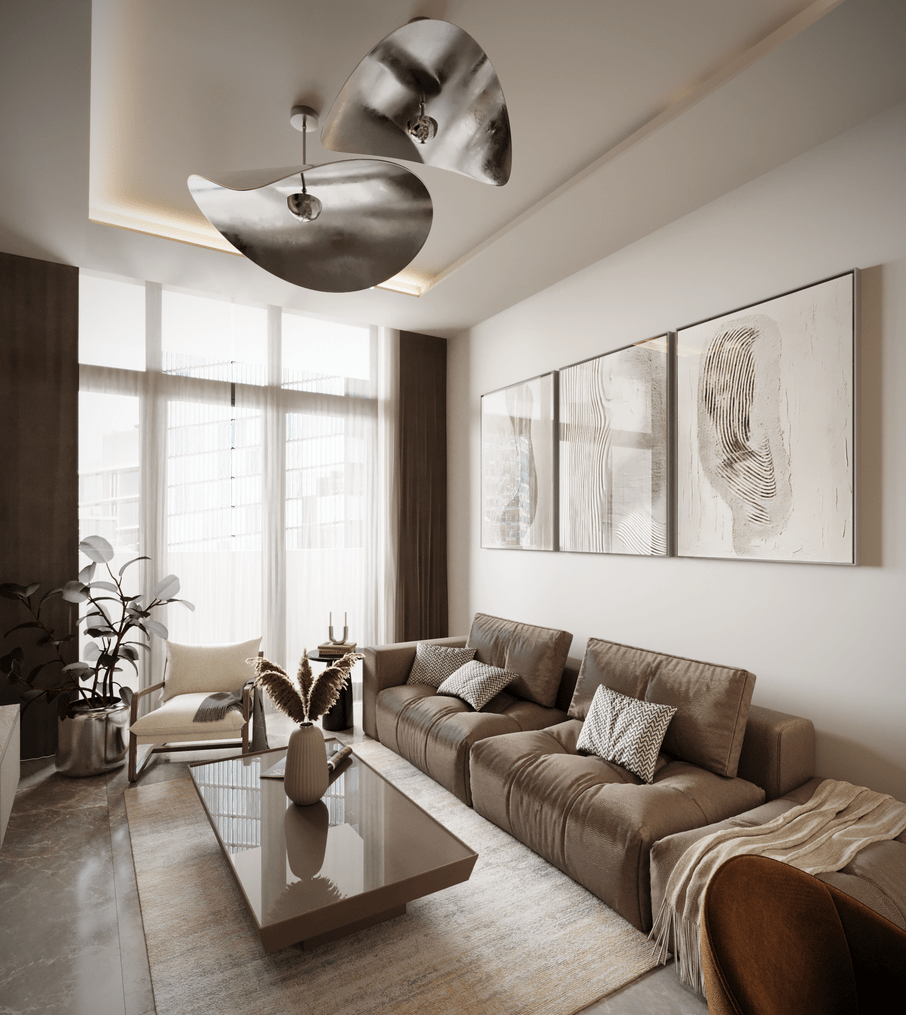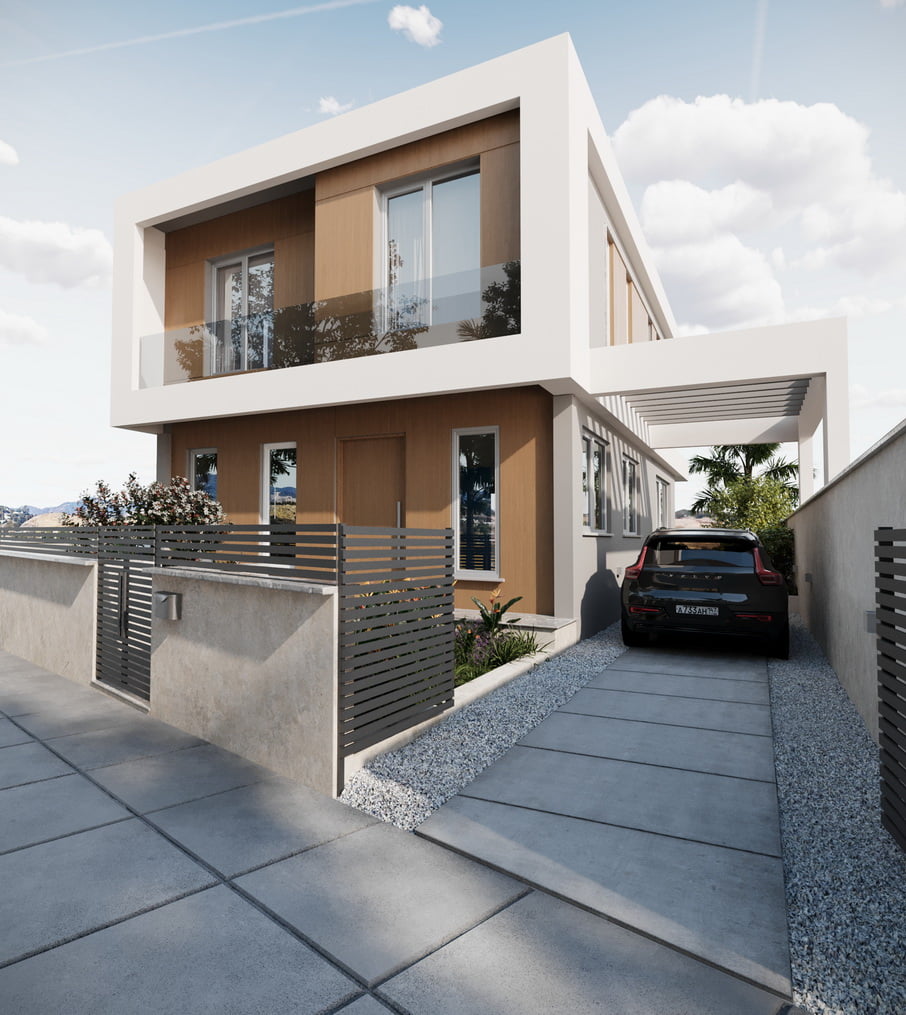







Zen Serenity Project
Explore our 270sq.m. Zen Serenity Project, with two floors and a basement. Constructed from poured concrete, black aluminum frames, and marble accents, it features three bedrooms, a pool, and a private garage. This Serenity Project blends functionality with luxury. The residence’s central vision is a fusion of modern design and holistic living, aimed at promoting meditation and positive energy. Its heart is an inner garden with lush foliage and a contemporary fountain, creating a peaceful retreat. Designed for contemplation, this Serenity Zen Project transcends mere living space, offering a private oasis of tranquility and mindfulness. Experience a residence where architecture and serene living converge.
Date:
2022




